|
“Lauren, Mother Benedict and Mother Mary Aline drove off… and zoomed triumphantly up a hill, where they had a circular view that encompassed miles.
It was like being on a little island with a glorious belt of hills…you felt embraced. Instantly, we knew this was the place one day to build our church.”
Mother Benedict,
Foundress of the Abbey of Regina Laudis, p. 146.
|

15 Robert Leather Road • Bethlehem, CT 06751 | Directions
Open Daily 7:45 am—6:00 pm
Daily Mass 8:00 am
Vespers: Sunday 4:30 pm, Monday—Saturday 5:00 pm
The name Jesu Fili Mariae (Jesus Son of Mary) emphasizes the humanity of Christ …We always saw our church as a sanctuary for people who feel tossed around in a world of constant flux, and as a witness for eternal truths and values that remain eternal and unchanging.
Lady Abbess Benedict Duss
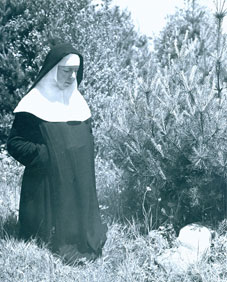 THE ABBEY CHURCH, built in 1994, resides on a hill bequeathed in 1947 to Mother Benedict Duss, Foundress of Regina Laudis, by Robert Leather, a Waterbury industrialist. Mr. Leather had recently seeded a plantation of white pines on Burritt Hill, a prized piece of land which was part of his family's patrimony. He regarded the hill as a sacred place of prayer and wanted the hill to remain set apart for worship for future generations. He gave the land outright to Mother Benedict because he responded to the integrity of her approach to life. It was on the strength of this gift of land that Archbishop Henry O’Brien granted Mother Benedict permission to stay in the Hartford Archdiocese to make a monastic foundation. Although it would be almost another 50 years until a church could be built, her vision over the years did not waver. THE ABBEY CHURCH, built in 1994, resides on a hill bequeathed in 1947 to Mother Benedict Duss, Foundress of Regina Laudis, by Robert Leather, a Waterbury industrialist. Mr. Leather had recently seeded a plantation of white pines on Burritt Hill, a prized piece of land which was part of his family's patrimony. He regarded the hill as a sacred place of prayer and wanted the hill to remain set apart for worship for future generations. He gave the land outright to Mother Benedict because he responded to the integrity of her approach to life. It was on the strength of this gift of land that Archbishop Henry O’Brien granted Mother Benedict permission to stay in the Hartford Archdiocese to make a monastic foundation. Although it would be almost another 50 years until a church could be built, her vision over the years did not waver.
By the early 1990's because of the generosity of devoted friend and Oblate, Ann Light, plans for a new church could begin. 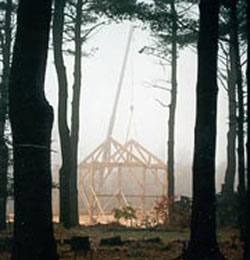 Each member of the Regina Laudis community was asked to give her input on the location and design of the building. The building of the church Jesu Fili Mariae would not have been possible without the expertise and supervision of the Building Triad. Mother Maria Immaculata Matarese (now Mother Subprioress), Mother Telchilde Hinckley, and Mother Praxedes Baxter handled very aspect of the interior and exterior design and oversaw the construction process. In collaboration with Lady Abbess Benedict and Father Francis Prokes, S.J., architectural planner, they succeeded at integrating countless diverse suggestions into a simple elegant design, that combines classic characteristics of a traditional Roman Basilica as well as the features typical of a New England barn. Lady Abbess' dream of an Abbey church on the hill was finally realized on April 29th 1994 at the sacred ceremony of the Dedication of a Church. Each member of the Regina Laudis community was asked to give her input on the location and design of the building. The building of the church Jesu Fili Mariae would not have been possible without the expertise and supervision of the Building Triad. Mother Maria Immaculata Matarese (now Mother Subprioress), Mother Telchilde Hinckley, and Mother Praxedes Baxter handled very aspect of the interior and exterior design and oversaw the construction process. In collaboration with Lady Abbess Benedict and Father Francis Prokes, S.J., architectural planner, they succeeded at integrating countless diverse suggestions into a simple elegant design, that combines classic characteristics of a traditional Roman Basilica as well as the features typical of a New England barn. Lady Abbess' dream of an Abbey church on the hill was finally realized on April 29th 1994 at the sacred ceremony of the Dedication of a Church.
A TOUR OF THE CHURCH
The church is a harmonious blend of ancient and modern elements.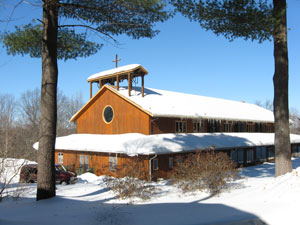 What strikes the visitor immediately on entering the church are the broad arched windows made of clear glass instead of stained glass. It is creation itself, and the changing colors of its seasons that illuminate the church. The windows look out onto the gardens of the Abbey enclosure, and then give way to rolling hills and forest beyond. People today have a real thirst for nature, and I think they find it very consoling to come here and actually see the seasons, says Mother Praxedes. The windows effectively allow the outside environment to be experienced inside the church. It’s also very Benedictine, because it goes to the heart of the Ora et Labora motto: prayer is our work (the Opus Dei), and equally our work becomes our prayer. So much of our work involves stewardship of the land, and here you get a sense of how the two come together. What strikes the visitor immediately on entering the church are the broad arched windows made of clear glass instead of stained glass. It is creation itself, and the changing colors of its seasons that illuminate the church. The windows look out onto the gardens of the Abbey enclosure, and then give way to rolling hills and forest beyond. People today have a real thirst for nature, and I think they find it very consoling to come here and actually see the seasons, says Mother Praxedes. The windows effectively allow the outside environment to be experienced inside the church. It’s also very Benedictine, because it goes to the heart of the Ora et Labora motto: prayer is our work (the Opus Dei), and equally our work becomes our prayer. So much of our work involves stewardship of the land, and here you get a sense of how the two come together.
THE CHURCH INTERIOR is also a stylistic departure from the traditional,and inside there are distinctly feminine and natural notes in its design. 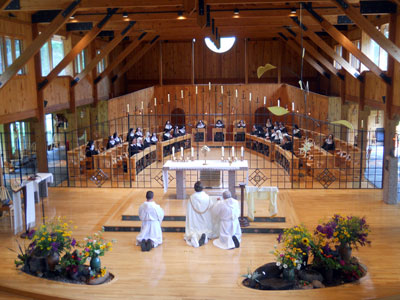 In traditional churches, the sanctuary was commonly squared off by altar rails; here the sanctuary is defined as broad and curved, and instead of a rail, two large sphere-shaped planters are used to gently and naturally define the sanctuary’s edge. Nature is brought inside, so that the rocks, flowers and plants arranged in the planters become a living liturgy, and the arrangements in them are used to accent and reflect a liturgical season or feast. In the middle of the Sanctuary is the altar, made of polished granite which gives the feeling of a soft pink flesh tone, deliberately chosen to express the mystery of the altar and the sacrifice of the body of Christ. Within the altar are first class relics of several saints, including a relic of Saint Benedict. In traditional churches, the sanctuary was commonly squared off by altar rails; here the sanctuary is defined as broad and curved, and instead of a rail, two large sphere-shaped planters are used to gently and naturally define the sanctuary’s edge. Nature is brought inside, so that the rocks, flowers and plants arranged in the planters become a living liturgy, and the arrangements in them are used to accent and reflect a liturgical season or feast. In the middle of the Sanctuary is the altar, made of polished granite which gives the feeling of a soft pink flesh tone, deliberately chosen to express the mystery of the altar and the sacrifice of the body of Christ. Within the altar are first class relics of several saints, including a relic of Saint Benedict.
 To the right of the altar is the tabernacle, free standing and carved from rough cut granite using a flame torch, which gives it an almost primitive feel. Mother Praxedes worked with the renowned Roman sculptor Giacomo Manzù who gave the Abbey his priceless designs of wheat, grapes, and the cross, which were then etched into the bronze doors and a panel behind the tabernacle. The doves represent St. Benedict and St. Scholastica. To the right of the altar is the tabernacle, free standing and carved from rough cut granite using a flame torch, which gives it an almost primitive feel. Mother Praxedes worked with the renowned Roman sculptor Giacomo Manzù who gave the Abbey his priceless designs of wheat, grapes, and the cross, which were then etched into the bronze doors and a panel behind the tabernacle. The doves represent St. Benedict and St. Scholastica.
THE GRILLE is a striking reminder of the fact that Jesu Fili Mariae is the church of an enclosed monastic community. Traditionally contemplative Benedictine monasteries have had grilles to define and preserve their enclosure. In ancient monasteries imposing, heavy grilles gave the effect of sealing off the religious from the world. 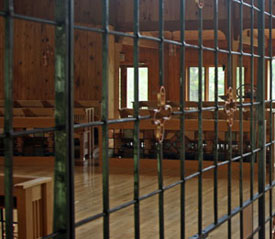 For our grille, a modern twist has been taken: here the monastic grille is light, transparent, and feminine. It is analogous to a cell's semipermeable membrane, that selectively allows molecules to pass in or out for the life of the organism. Our grille is thus symbolic of the dynamic interchange Regina Laudis has with the world, enhanced by our identity as an enclosed community. The iron grille was forged at the Abbey's Blacksmith Shop, and the fine detail of ancient medieval craftsmanship has been carefully preserved. Instead of using bolts or nails, for example, holes have been forged into the iron so that the grille is smoothly interwoven like bamboo. For our grille, a modern twist has been taken: here the monastic grille is light, transparent, and feminine. It is analogous to a cell's semipermeable membrane, that selectively allows molecules to pass in or out for the life of the organism. Our grille is thus symbolic of the dynamic interchange Regina Laudis has with the world, enhanced by our identity as an enclosed community. The iron grille was forged at the Abbey's Blacksmith Shop, and the fine detail of ancient medieval craftsmanship has been carefully preserved. Instead of using bolts or nails, for example, holes have been forged into the iron so that the grille is smoothly interwoven like bamboo.
Within the grille are embedded colored glass and copper crosses, ‘cold bent’ by hand, 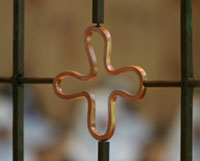 for a natural, more organic shape. The fleurs de lys between the candles reflect the roots of our Abbey in France and enhance the grille’s lightness. The grille also plays a unique practical and liturgical function: candlestick holders have been forged into the top of the grille. During Holy Week, in the Office of Tenebrae, candles are extinguished one by one after the singing of each psalm. At the Easter Vigil, the Easter candle is lit, and new candles placed in the top of the grille are in turn lit from the flame of the Paschal candle where they remain for the year as a symbol of the light of the Resurrection. for a natural, more organic shape. The fleurs de lys between the candles reflect the roots of our Abbey in France and enhance the grille’s lightness. The grille also plays a unique practical and liturgical function: candlestick holders have been forged into the top of the grille. During Holy Week, in the Office of Tenebrae, candles are extinguished one by one after the singing of each psalm. At the Easter Vigil, the Easter candle is lit, and new candles placed in the top of the grille are in turn lit from the flame of the Paschal candle where they remain for the year as a symbol of the light of the Resurrection.
THE CHOIR STALLS were designed to mirror the line of the sanctuary, and are made of solid but light colored maple wood. European churches were traditionally made of stone, 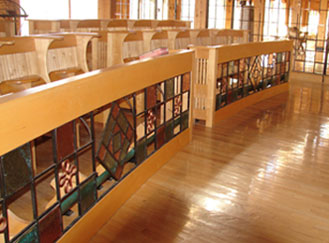 says Mother Praxedes, so things like choir stalls tended to be square. We decided to make our choir stalls curved to echo the curve of the sanctuary. The stalls were designed with slats in the Mission style which togther with the glass and ironwork contribute to a sense of openness and allow light to pass through. Stone tiles pave the wide ambulatories where the nuns process, and alongside are handmade brass lanterns, a traditional feature of European churches but which here also suggest a New England style, together with the typically wide arched windows. says Mother Praxedes, so things like choir stalls tended to be square. We decided to make our choir stalls curved to echo the curve of the sanctuary. The stalls were designed with slats in the Mission style which togther with the glass and ironwork contribute to a sense of openness and allow light to pass through. Stone tiles pave the wide ambulatories where the nuns process, and alongside are handmade brass lanterns, a traditional feature of European churches but which here also suggest a New England style, together with the typically wide arched windows.
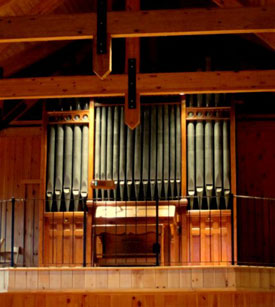 THE ABBEY'S TRACKER ORGAN was built in 1896 by George S. Hutchings of Boston. Hutchings originally built this organ for the Baptist Church in Wakefield, Rhode Island. In the 1920’s, it was moved to Pawtucket, Rhode Island, and then had a number of owners in different parts of the country. In 1968, notwithstanding the fact that the Abbey did not yet have a church, Lady Abbess purchased the organ with the firm conviction that there would one day be a church in which to house it. The parts were stored away carefully and later reassembled at the Crèche, where it was occasionally played. It was only in 1993 that with the church built, the organ could be installed in its rightful home. The organ has a total of 430 pipes with two manual keyboards and a pedal keyboard. THE ABBEY'S TRACKER ORGAN was built in 1896 by George S. Hutchings of Boston. Hutchings originally built this organ for the Baptist Church in Wakefield, Rhode Island. In the 1920’s, it was moved to Pawtucket, Rhode Island, and then had a number of owners in different parts of the country. In 1968, notwithstanding the fact that the Abbey did not yet have a church, Lady Abbess purchased the organ with the firm conviction that there would one day be a church in which to house it. The parts were stored away carefully and later reassembled at the Crèche, where it was occasionally played. It was only in 1993 that with the church built, the organ could be installed in its rightful home. The organ has a total of 430 pipes with two manual keyboards and a pedal keyboard.
|



 THE ABBEY CHURCH, built in 1994, resides on a hill bequeathed in 1947 to Mother Benedict Duss, Foundress of Regina Laudis, by Robert Leather, a Waterbury industrialist. Mr. Leather had recently seeded a plantation of white pines on Burritt Hill, a prized piece of land which was part of his family's patrimony. He regarded the hill as a sacred place of prayer and wanted the hill to remain set apart for worship for future generations. He gave the land outright to Mother Benedict because he responded to the integrity of her approach to life. It was on the strength of this gift of land that Archbishop Henry O’Brien granted Mother Benedict permission to stay in the Hartford Archdiocese to make a monastic foundation. Although it would be almost another 50 years until a church could be built, her vision over the years did not waver.
THE ABBEY CHURCH, built in 1994, resides on a hill bequeathed in 1947 to Mother Benedict Duss, Foundress of Regina Laudis, by Robert Leather, a Waterbury industrialist. Mr. Leather had recently seeded a plantation of white pines on Burritt Hill, a prized piece of land which was part of his family's patrimony. He regarded the hill as a sacred place of prayer and wanted the hill to remain set apart for worship for future generations. He gave the land outright to Mother Benedict because he responded to the integrity of her approach to life. It was on the strength of this gift of land that Archbishop Henry O’Brien granted Mother Benedict permission to stay in the Hartford Archdiocese to make a monastic foundation. Although it would be almost another 50 years until a church could be built, her vision over the years did not waver. Each member of the Regina Laudis community was asked to give her input on the location and design of the building. The building of the church Jesu Fili Mariae would not have been possible without the expertise and supervision of the Building Triad. Mother Maria Immaculata Matarese (now Mother Subprioress), Mother Telchilde Hinckley, and Mother Praxedes Baxter handled very aspect of the interior and exterior design and oversaw the construction process. In collaboration with Lady Abbess Benedict and Father Francis Prokes, S.J., architectural planner, they succeeded at integrating countless diverse suggestions into a simple elegant design, that combines classic characteristics of a traditional Roman Basilica as well as the features typical of a New England barn. Lady Abbess' dream of an Abbey church on the hill was finally realized on April 29th 1994 at the sacred ceremony of the Dedication of a Church.
Each member of the Regina Laudis community was asked to give her input on the location and design of the building. The building of the church Jesu Fili Mariae would not have been possible without the expertise and supervision of the Building Triad. Mother Maria Immaculata Matarese (now Mother Subprioress), Mother Telchilde Hinckley, and Mother Praxedes Baxter handled very aspect of the interior and exterior design and oversaw the construction process. In collaboration with Lady Abbess Benedict and Father Francis Prokes, S.J., architectural planner, they succeeded at integrating countless diverse suggestions into a simple elegant design, that combines classic characteristics of a traditional Roman Basilica as well as the features typical of a New England barn. Lady Abbess' dream of an Abbey church on the hill was finally realized on April 29th 1994 at the sacred ceremony of the Dedication of a Church.